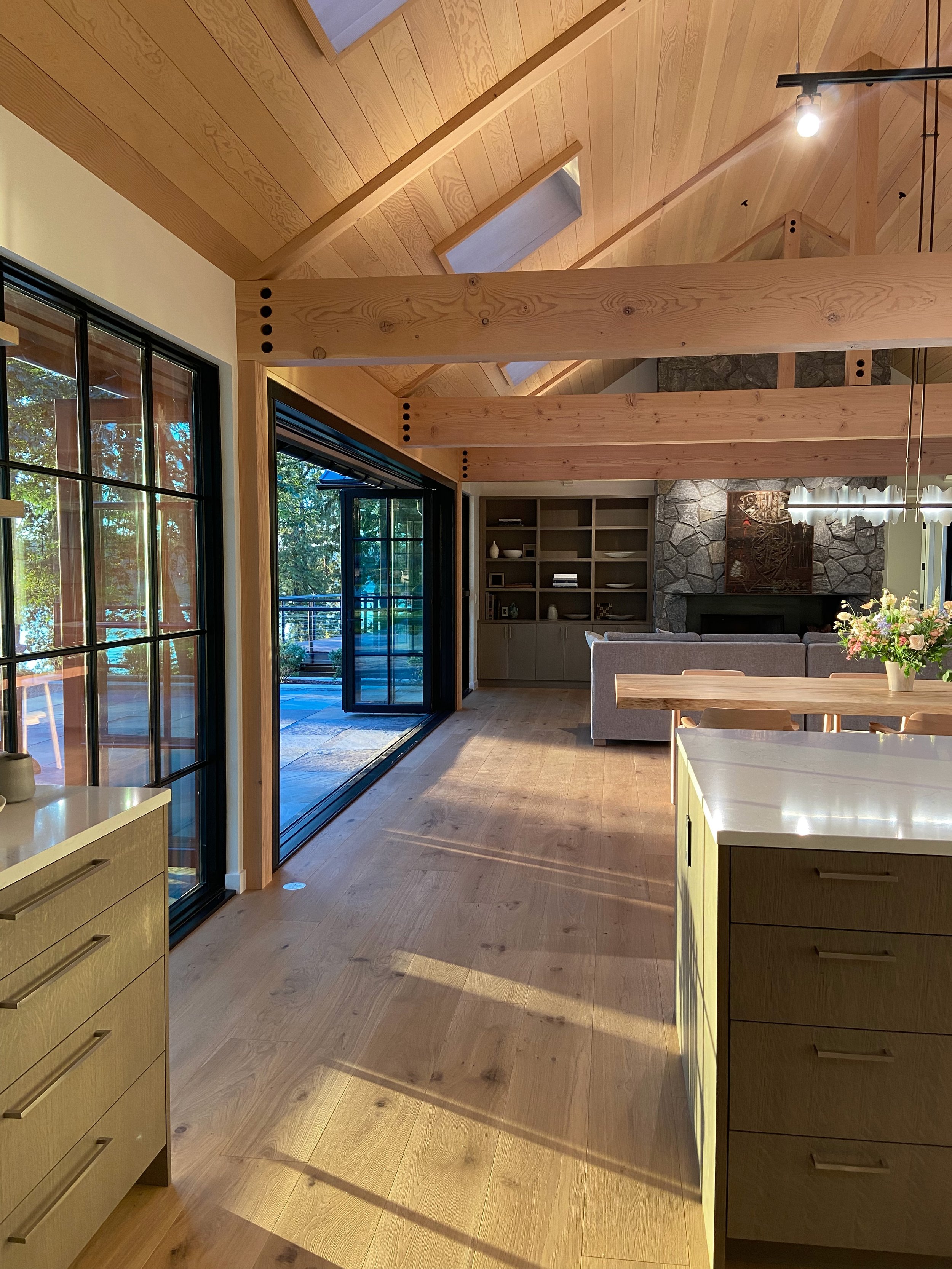Cedars Residence - Lopez Island
Situated among mature firs and cedars and set just back from a coastal bluff, careful site planning maximizes the potential of this shoreline site. A linear floor plan works in conjunction with the gentle slope, nestling bedrooms while elevating the living area to capture views of distant islands and the tidelands below. Multiple daylighting strategies are used to bring light deep inside the house, making this a house for all seasons and moods of the islands.
This compound is designed to be comfortable for one or two people, or opened up for large gatherings. A guest house can be turned on as needed.
Architecture & Interior Design: PITCH A+P
Interior Finishes, Tile, Decorative Lighting: PITCH and Williams Olander Interior Design
Structural Engineer: Nickerson Engineering
General Contractor: Thomas Fragnoli Construction










